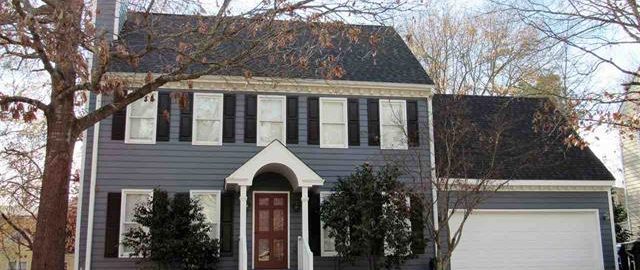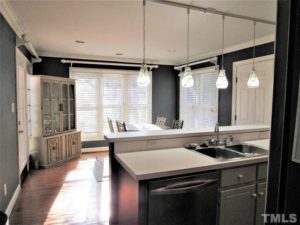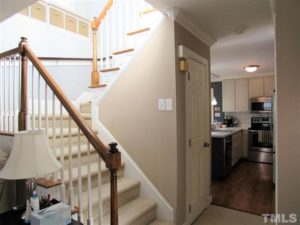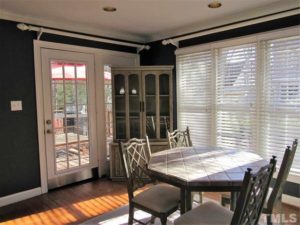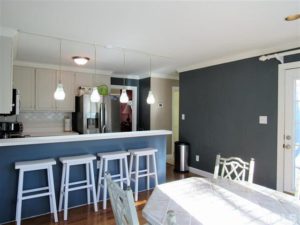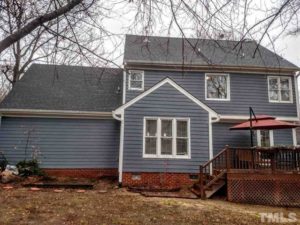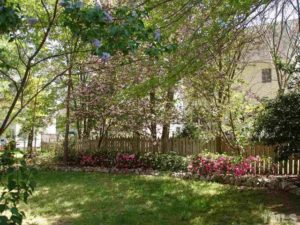Located at 4808 Forest Highland Drive in Raleigh (27604), this home offers a traditional feel with a transitional floorplan, yet has upgrades and lots of natural light throughout the rooms. At 1,900 square feet, this home has four bedrooms, two full bathrooms, and one half-bath. There are gorgeous hardwood floors throughout the foyer, dining room, and kitchen. Off the kitchen you’ll find the living room, with a cozy, stone fireplace an access to the stairs, which are nicely tucked out of the way.
The stunning chef’s kitchen offers under-cabinet lighting, upgraded light fixtures, stainless steel appliances, a large bay-window with eat-in area, and access to the back deck. Head upstairs and you’ll find large bedrooms, one of which can work as an office or bonus room, and a master bedroom with beautiful on-suite master bath. The bathroom offers a spa-like setting with a Jacuzzi tub, glass shower with dual shower heads, and a double sink vanity.
The home sits on a lovely wooded lot with a medium-sized backyard, which is accessed off the deck. In the Spring and Summer, residents can enjoy beautiful landscaping and lush greenery in their own backyard; not to mention the quick access to walking trails, tennis courts, a community pool, and golf course. Residents are also not far from Greenway access, several parks, and the William B. Umstead State Park.
This home is situated in the Hedingham neighborhood, which is located around East Raleigh, roughly 15 minutes from the downtown areas. Besides convenient access to downtown Raleigh, residents are just minutes from several shopping areas and restaurants, including Triangle Town Center. Wake Technical Community College, NC State University, and Meredith College are all less than 15 minutes away as well.
For more information, contact our agent, Jeanna E Reeves, at 919-264-6725

