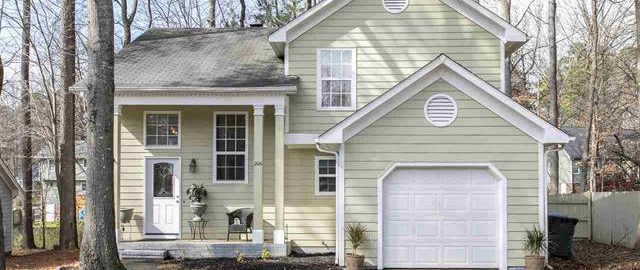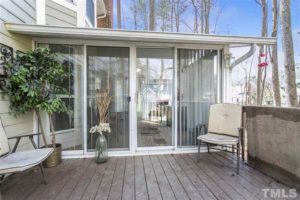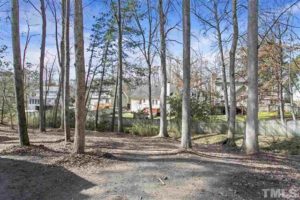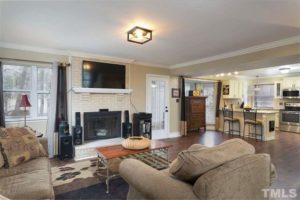This new listing features a transitional open floor plan and huge, wooded backyard; tucked away in a cul-de-sac of the Garner neighborhood, Staunton Meadows. The home is specifically located at 206 Eagle Tavern Drive and is convenient to shopping centers, an elementary school, and several parks, including Lake Benson Park and White Deer Park. This home can certainly allow residents to enjoy North Carolina’s diverse seasons inside or out with a large sunroom and attached deck. There is also a sizeable work-shed tucked near the back side of the home to avoid taking away backyard space.
The home’s floorplan is quite open, yet offers transitional, designated spaces. The living room and kitchen are openly connected, with access to the sun room. The kitchen features granite countertops, stainless steel appliances, and breakfast bar. The tall ceilings and wide windows make the space feel even larger and allow for stunning views of the backyard, especially when the trees are in bloom.
The home has three bedrooms, two full bathrooms, and one half-bathroom. Though the stairs are right off the front door, the entry-way still feels tall and open, without infringing on the living room’s space. The bedrooms have plush carpet and the master bedroom even has a bay window. The master also has an on-suite bathroom that features dual sinks, neutral backsplash, walk in closet, and large shower. The additional bathrooms also have modern details and cabinet space.
The homes Garner location also offers residents a short commute to downtown Raleigh of only 15 minutes. Residents can also access Cary, Knightdale, or Apex with just a short drive down the highway. There are additional recreational activities in the area, including golf facilities and playgrounds.
For more information about this home, contact our agent, Pat McElroy, at 919-632-0818









