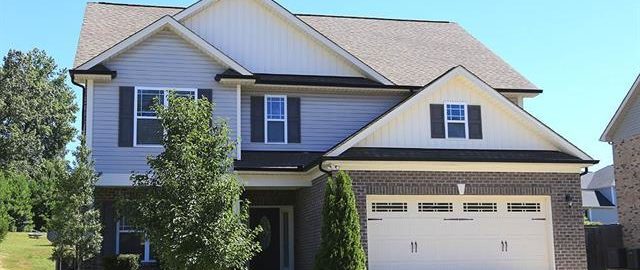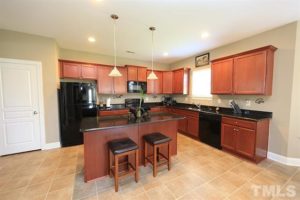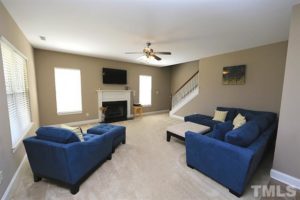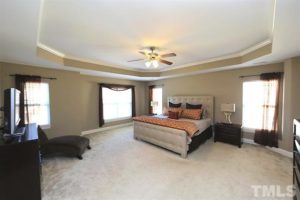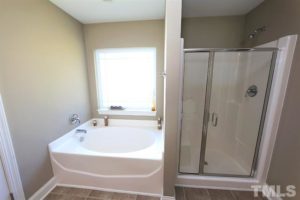This four bedroom, 2,678 square foot home is located in the Applewood subdivision in a popular Creedmoor location, specifically at 1503 Fireside Lane (27522). The open floorplan and tall ceilings make the home feel extra bright and spacious. In the kitchen is an island with an island with barstool space, granite countertops, and lots of cabinet space. There is also a formal dining room the left of the kitchen, and a breakfast nook between the kitchen and living space.
The master bedroom features a tray ceiling and stunning full bathroom, which has a large shower and separate tub. The nearly floor-to-ceiling windows let in a lot of natural light while the neutral colors and plush carpet make the space feel inviting and cozy. This home has another full bathroom with two sinks and one half-bathroom. While the bedrooms feature carpet, the kitchen and bathrooms have beautiful tiled flooring; though, there are also stunning hardwoods in the foyer and dining room.
The home has a large backyard and covered patio space off the interior living space. It also features a partially-brick exterior and two-car garage. This home’s location places it approximately 30 minutes to Wake Forest, and less than 15 minutes from the Falls Lake State Recreation Area. The Creedmoor location quick access to Highway 85 allows for a short commute of only 20 minutes to downtown Durham, Duke University, or Research Triangle Park.
For more information about this home, contact our agent, Suzanne Burton, at 919-250-9916

