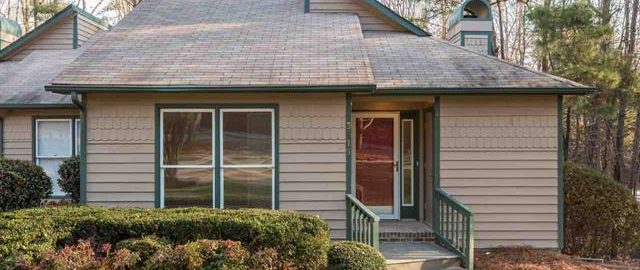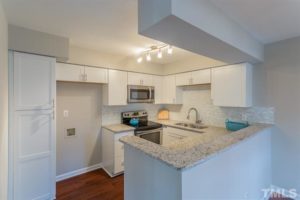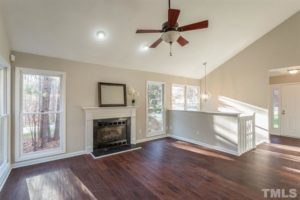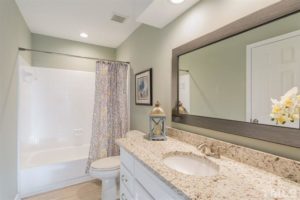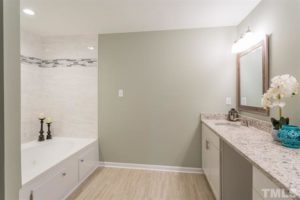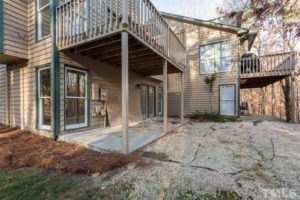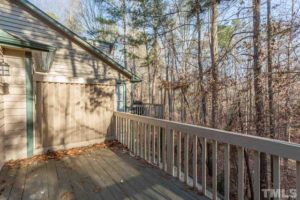This town home may look adorable on the outside, but once you step inside you’re met with a beautiful, spacious, and upgraded interior. The upgrades throughout the home have made it feel more light and airy, highlighting the space’s large windows and open floor-plan. The kitchen and living room have stunning, dark bamboo flooring while the three bedrooms have new, plush carpet. There is also fresh paint throughout the home.
The kitchen features a neutral tile backsplash, stainless steel appliances, and a charming eat-in area that overlooks the forest that runs along the back of the property. The nearly floor-to-ceiling windows bring in a ton of natural light while the high ceilings in the living room make the space feel even more open.
The three full bathrooms have also been beautifully upgraded, with the master bathroom featuring a large tub, dual sinks, and a middle vanity area; all with granite countertops. Outside, this home continues to offer beauty and space with a huge upstairs deck and downstairs patio that backs up to a private forest. The patio is even accessible through the master bedroom. As an end-unit town-home, there is more available outdoor space available to residents compared to the other homes. The upstairs deck is accessible through the living room.
This town home is specifically located at 3519 Willowtree Lane in the Willowbrook subdivision in Clayton (27520). It’s convenient location places it just minutes from the Pine Hollow Golf Club, Municipal Park, Clayton Community Park, and downtown Clayton. It’s also near Highway 40, offering a short drive to Garner or downtown Raleigh.
If you’re interested in learning more about this home, contact our agent, Stephanie R Anson, at 919-335-3048, or co-agent, Meredith Lundberg, at 919-830-7915.

