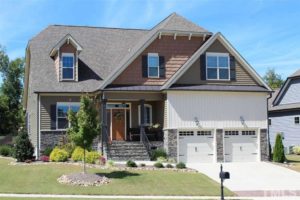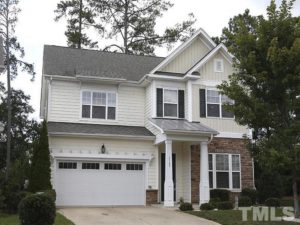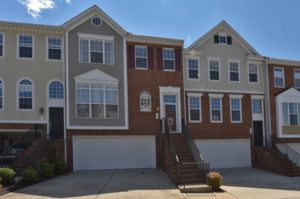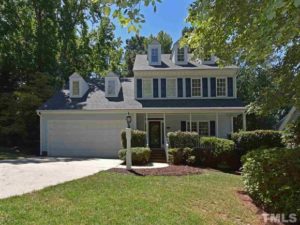Beautiful Autumn weather has finally arrived in North Carolina. It’s a time for warm coffee, fuzzy socks, and walks along the colorful, fallen leaves. But, it’s also a great time for visiting some open houses! We have four scheduled for this weekend in four different areas of the Triangle: Raleigh, Cary, Durham, and Morrisville.
Here are the homes:
 At 3,117 sq ft., this new listing in Rolesville (450 Bendemeer Lane, 27521) has four bedrooms, three full baths, one half bath, and even a spacious bonus room! The home, located in the Carolton Pointe neighborhood, has an open-floorplan, shining hardwood floors, and a first-floor master bedroom. The gourmet kitchen features a double-door pantry, granite countertops, bar-stool sitting at the island, and a separate eating area near the living space. There’s a beautifully landscaped, fenced-in backyard and screened-in porch.
At 3,117 sq ft., this new listing in Rolesville (450 Bendemeer Lane, 27521) has four bedrooms, three full baths, one half bath, and even a spacious bonus room! The home, located in the Carolton Pointe neighborhood, has an open-floorplan, shining hardwood floors, and a first-floor master bedroom. The gourmet kitchen features a double-door pantry, granite countertops, bar-stool sitting at the island, and a separate eating area near the living space. There’s a beautifully landscaped, fenced-in backyard and screened-in porch.
This single-family home is located at 1765 Laurel Park Place in Cary, 27511. Some highlights include four large bedrooms, two full bathrooms, one half-bath, and two-car garage. The home has a bright open floor plan, with the kitchen featuring an eat-in space right off the main family room with a fireplace. The kitchen also features large cabinets, an island with bar extension and open storage, and granite counter-tops. There are hardwoods and tall ceilings throughout. There is even another living space, or den, near the foyer and off the spacious formal dining room. Tall ceilings even continue into the second floor.
This Preston area, three-story townhome, has a two-car garage & rear deck. It features a spacious lower level main floor, a gas log fireplace, large 4th bedroom with a sitting room, and exterior exit to patio. It’s a great home with multi-generational living space. The kitchen features tile backsplash, recessed lighting, stainless steel appliances (refrigerator conveys), and granite counter with stone accents at the counter bar. This home is 2,918 sq ft.
At 2,967 sq ft., this home has four bedrooms, a thrid-floor bonus space, and an open kitchen with a center island. There is an oversized two-car garage and screened-in porch (with skylights and deck exit) that overlooks the private, cul-de-sac yard. The home features hardwoods throughout most of the downstairs, a gas log fireplace, and a large pantry. The master bedroom features a walk-in closet, seperate shower, and Jacuzzi tub.
Visit this link for pictures, agent information, and the open house schedules:





